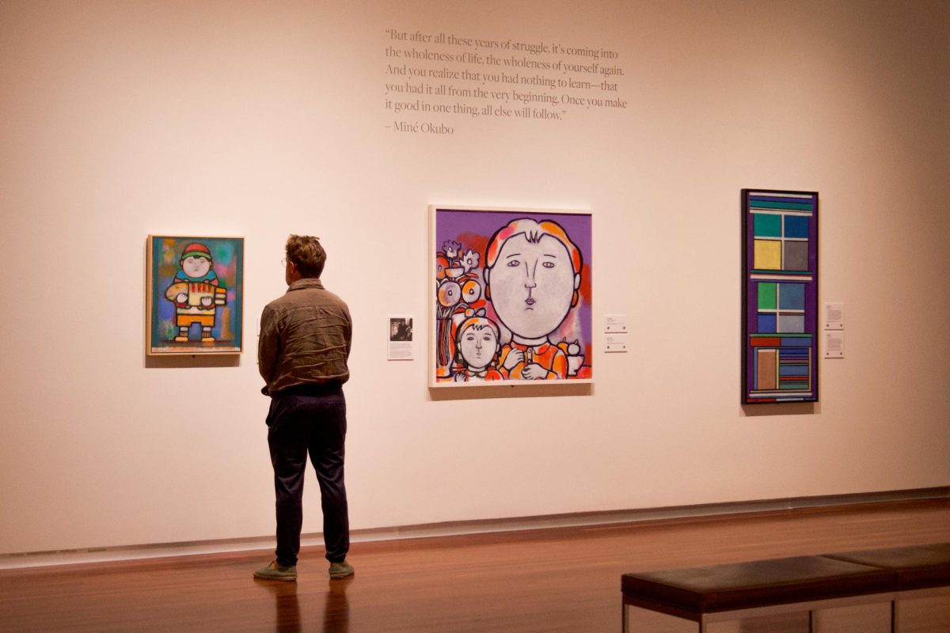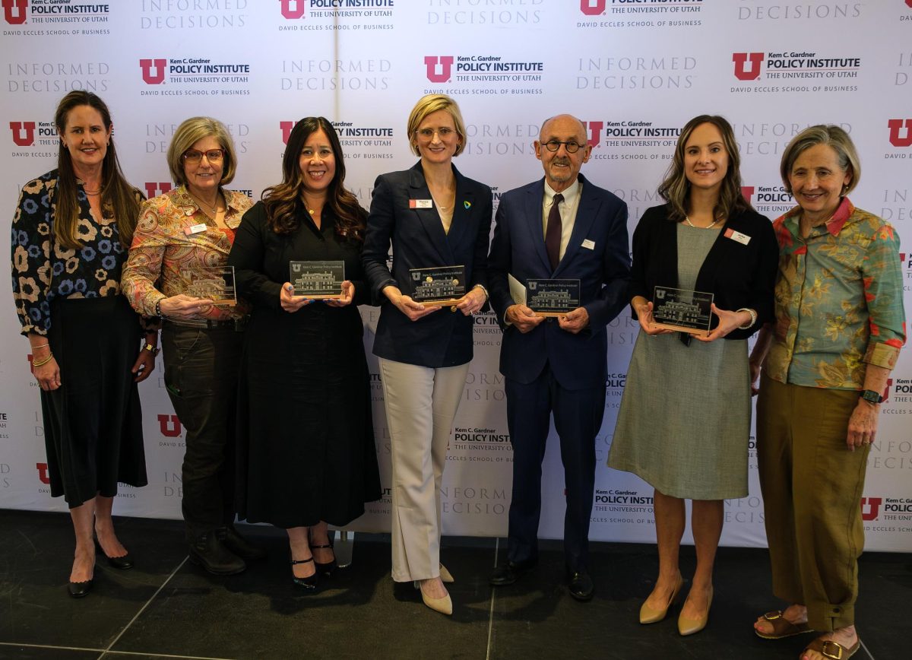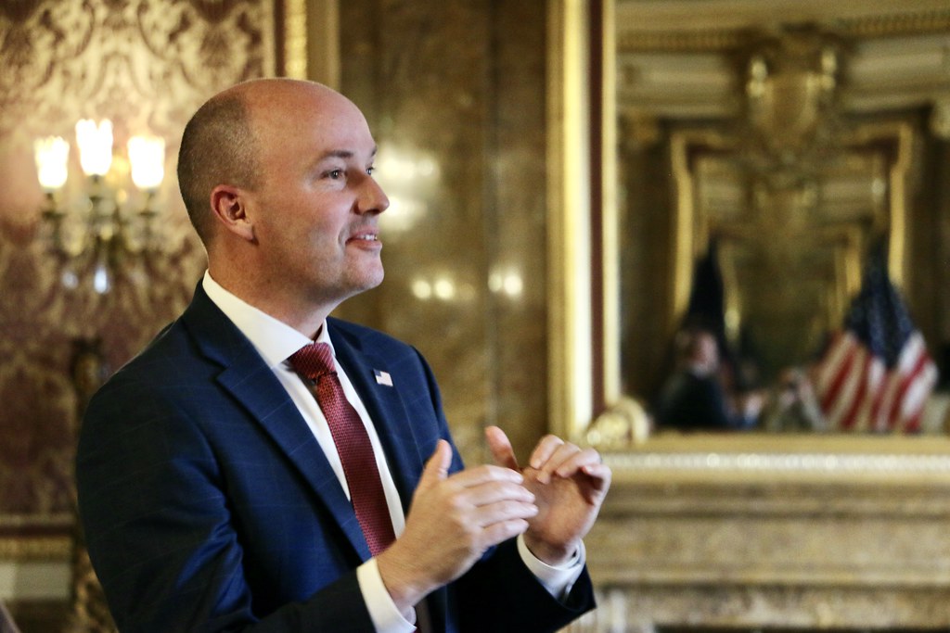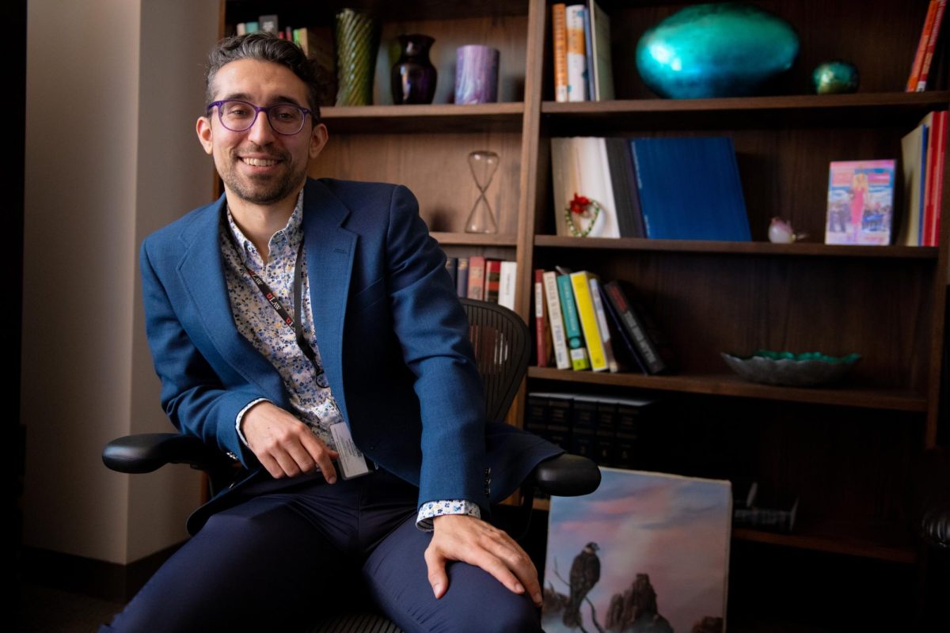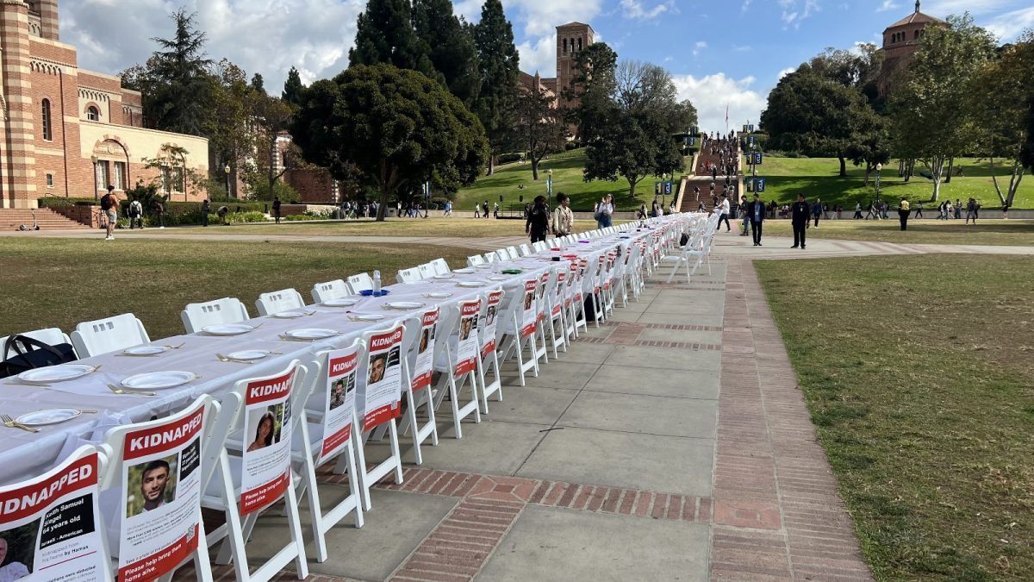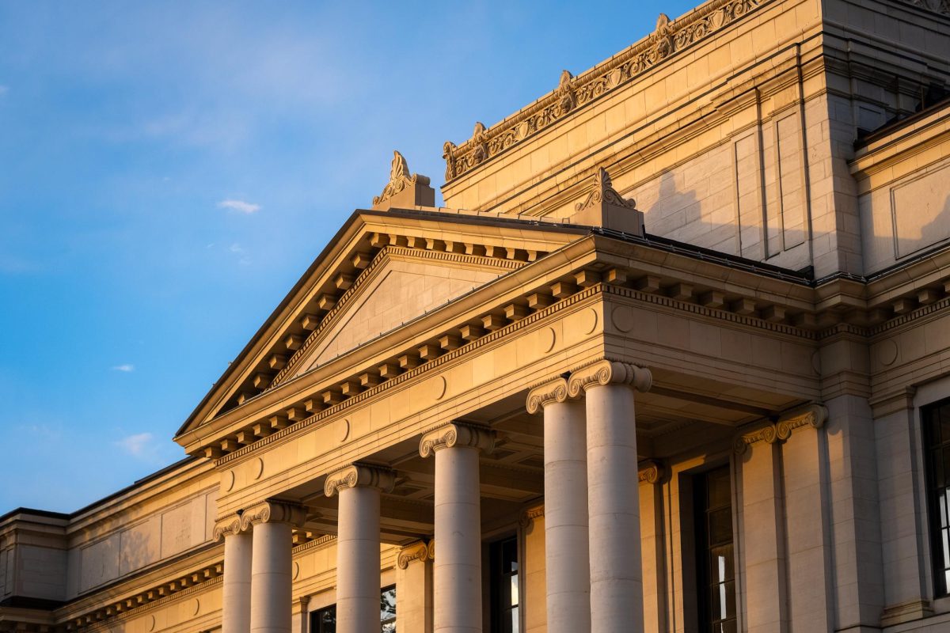A peek at the future of the U campus was offered to students, faculty and the public at a town hall meeting in the Union on Oct. 4.
The meeting was held to discuss details of a new campus master plan, a document that will guide future development on campus for the next 20 years.
President Michael Young’s campus master plan was introduced in March of 2007 and an update of the vision was provided by project manager Gail Collins and her team from the San Francisco office of Skidmore, Owings and Merrill, a Chicago-based architectural firm hired by the U to conduct research for the plan.
The process involves addressing a list of seven issues that define the future vision of the U campus, the culmination of a series of more than 100 meetings with students, faculty, staff and community stakeholders. The issues include: creating a lively campus that is a magnet for student and social life, building state-of-the-art facilities, fostering interdisciplinary interaction, making campus a destination for public life, offering functional and sustainable transportation, highlighting the natural landscape and acting as a leader in environmental stewardship.
At the meeting, representatives from the firm presented solutions that accommodate the U’s growth while maintaining adherence to the vision outlined by the seven planning principles and utilizing input from the design workshop.
Associate Vice-President for Facilities Management Mike Perez, said the plan is on schedule and is headed in the right direction.
Student Life
The U campus comes up short when compared to similar institutions in the area of outdoor recreation facilities, representatives from the firm said. They suggested the addition of fields, ball courts and a multi-recreational Student Life Center — a project previously proposed by the U.
Although expansion in these areas will most likely occur, other outdoor facilities, such as the University Golf Course, might be eliminated or altered.
Josh Riggins, a recent U graduate said he was not aware of the plans for future development but hoped the golf course would be spared.
“(The golf course) is a great benefit for U students,” Riggins said. “When I was a student, I really couldn’t afford to golf anywhere else. I hope it doesn’t get axed.”
On-campus student housing will also come up short in the future as the student population grows, SOM employees said. They said that it would make sense to put new student residence buildings closer to the existing TRAX stations.
Main Campus
New facilities will be required to accommodate more students, faculty and new programs as the U continues to grow. Collins and her team presented design ideas that show these new buildings close to the campus core. The firm defines this core as a radius within a five-minute walk from the Union, University Campus Store and Marriott Library. Some campus green space would be lost in this vision. Collins praised the existing “quad” on campus but said that “intelligent use” of the space could increase the “vibrancy and energy” of the common area, despite reduced overall size.
Highlights of the new look for the center of campus could include new designated bike pathways, green corridors and better sight lines along the main pedestrian connections among buildings.
Perez said bike paths could be established in the near future.
Upper Campus
The Health Sciences campus will need to accommodate growth as well, and is, in fact, expanding at a more rapid rate than the main campus. The first order of business might be the replacement of building 521, the School of Medicine facility. Other changes suggested by SOM include more efficient corridors for student pedestrian traffic among the buildings on upper campus.
Collins said that they had heard many comments from students about the difficulty and time involved in the trek between upper and lower campuses. The firm proposes creating an express shuttle that would connect these two areas and reduce commute time significantly.
Connections
Transportation figures highly in SOM’s plans for the U’s future. The firm sees the need for improvements in transportation both to and on campus.
Collins compared the U’s parking pass system with Brigham Young University’s to illustrate how seemingly small differences have a direct impact on how students get to school. She said that BYU charges for public transit passes but has a relatively small fee for parking, which is reflected in a lower level of use of public transit at BYU. U students pay more for parking, but are all given mass transit passes, and the U has a higher level of public transit use. Collins said the U could encourage students to use mass transit by increasing rates for individual parking passes while offering carpool passes at a reduced rate. This should add further “encouragement” for students to seek ways to school other than a single-occupant vehicle, she said.
Sustainability
Enhancing efficiency, sustainability and environmental standards is emphasized throughout SOM’s plans for campus development.
The beginning steps of many of the ideas proposed in the master plan are already in play, said Craig Forster, interim director of the Office of Sustainability.
Campus water use could be drastically reduced by implementing a campus-wide water reclamation system. SOM presented some ideas about utilizing run-off from building roofs and parking lots. Integrating bioswales, a landscape feature that captures and filters run-off water, in new development would aid in this effort.
Other suggestions included requiring that future buildings on campus receive a top environmental certification or follow the Utah Energy Office’s building standards as guidelines.
Additional information on the campus master plan and an opportunity for input and suggestions are available at www.campusmasterplan.utah.edu.




