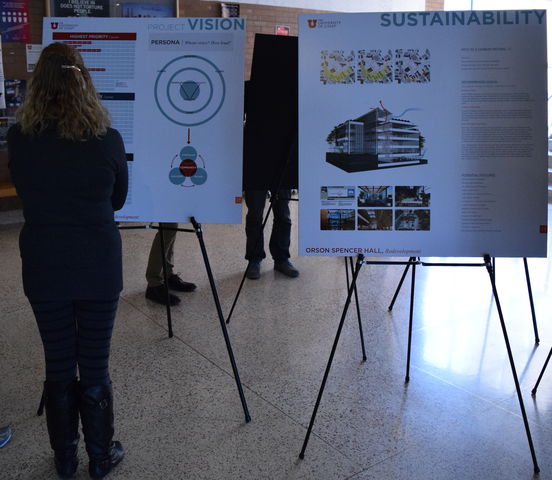On Tuesday, architects from the design firm MHTN held an open house session to gather information and feedback on preliminary ideas for the new OSH building.
OSH currently sits at 117,000 square feet, and the approved budget of $60 million allows for the projected building to increase to 160,000.
Hannah Vaughn, MHTN architect, said based on an initial surveys, students, faculty and administration have expressed a strong desire for sustainability and collaborative spaces to be included in plans for the new building. She said the architects want to fit the layout of classrooms to include interactive teaching styles and are looking at flexible seating arrangements, as well as a range of sizes.
Vaughn said the centrality of the building on campus is important to consider. It is also “the type of building where most people will eventually have a class,” said MHTN architect Brian Hebdon.
Four general ideas for the building design were on display at the open house. These ranged from an expansive and open, low-lying superstructure with an overarching glass roof to a more compact plan with more floors. Other ideas included a building with an indoor “campus street” designed to help with the flow of pedestrian traffic through central campus and a design that looked like a staircase extending down into Marriott Plaza.
Most were centered on collaborative spaces and lounges. Garden spaces, natural lighting and glass walls between department areas are all being considered as well.
Another round of surveys will be collected from which Vaughn and Hebdon said they are looking for more opinions that expand beyond food options. An aspect Hebdon said he hopes students will continue to push for, though, would be a food center where local vendors could rotate in and out, depending on the day.
He said efficient space use is a priority with plans for shared, multi-department areas, as well as spaces where a diverse area of students and faculty can interact. Hebdon said this also includes a “university push to cut down office sizes” in order to use saved space for other purposes.
Claudio Holzner, a U professor in the Department of Political Science, attended the open house session and questioned the smaller offices. He said he was concerned about whether a 96-square foot office would reduce faculty productivity.
Programming for the new design will be finished around the first week of February, and construction of the new building is projected to be completed by Fall Semester 2018.
@NikiVenugopal


