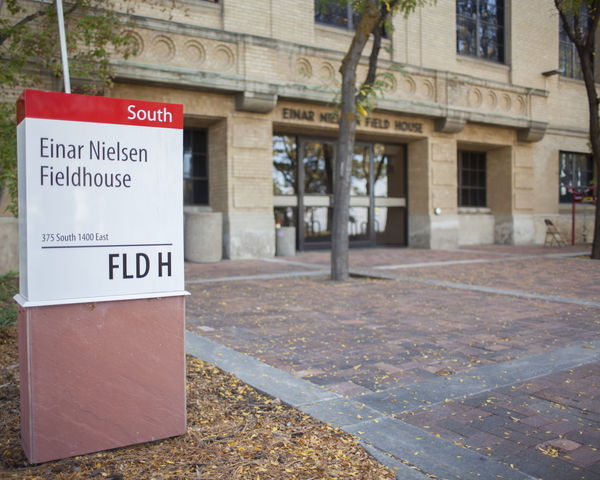The end of winter means the the beginning of construction season at the U.
The Einar Nielsen Fieldhouse is one of the projects currently under renovation after the U’s recreational and fitness services moved to the Student Life Center in Jan. 2015.
Matt Yurick, director of space planning and management, said he thinks the future of the building is bright.
Yurick oversees the distribution of resources and space for academic and administrative facilities across campus. The east side of the building is exposed and a chiller plant is being installed to cool the space. It’s a kind of of late irony as the fieldhouse never had air conditioning while it was open as a gym.
The chiller will take up approximately 7,000 square feet. The rest of the space is currently under discussion.
“It’s likely that the space will be available as open laboratory spaces for academics in fall 2016,” Yurick said. “A sort of practice area for any academic course that might have a need for really flexible space.”
Women’s track and other athletic department teams have been using the fieldhouse since the Student Life Center opened. Shireen Ghorbani, a spokesperson for facilities management, said the piping work for the chiller plant is finished and construction should be completed by the end of this year. Facilities is also managing several other ongoing projects across campus.
“Two things on the horizon that we’re really excited about are additional renovation occurring at the Alumni House, and the OSH,” Ghorbani said.
The Alumni House, a center for community events and hub, is more than 35 years old and in need of expansion. OSH’s demolition is a few weeks behind schedule, but is still scheduled for late this summer.
“Probably the biggest challenge facing space on campus right now is the deconstruction and demolition of Orson Spencer Hall,” Yurick said.
OSH is the main classroom facility on campus and more than 20,000 students use it each year. Yurick said losing the facility “puts a pinch on our classroom spaces.”
Ongoing projects include the Lassonde Studios, a new housing development for student entrepreneurs, the addition of a family and pediatric wing to the Huntsman Cancer Institute, conversion of the George Thomas Building into the Crocker Science Center and an infrastructure upgrade to the U’s electrical network and substations. Work on the electrical system has been ongoing since 2013 but is anticipated to end this year, modernizing the U for a safer, more reliable electrical system.
U Facilities’ website and social media lists ongoing projects so students can stay up-to-date on anything that will affect their work or commute at campus, and displays a map of all construction on campus. More information is available at facilities.utah.edu.
[email protected]
@mbatman72


