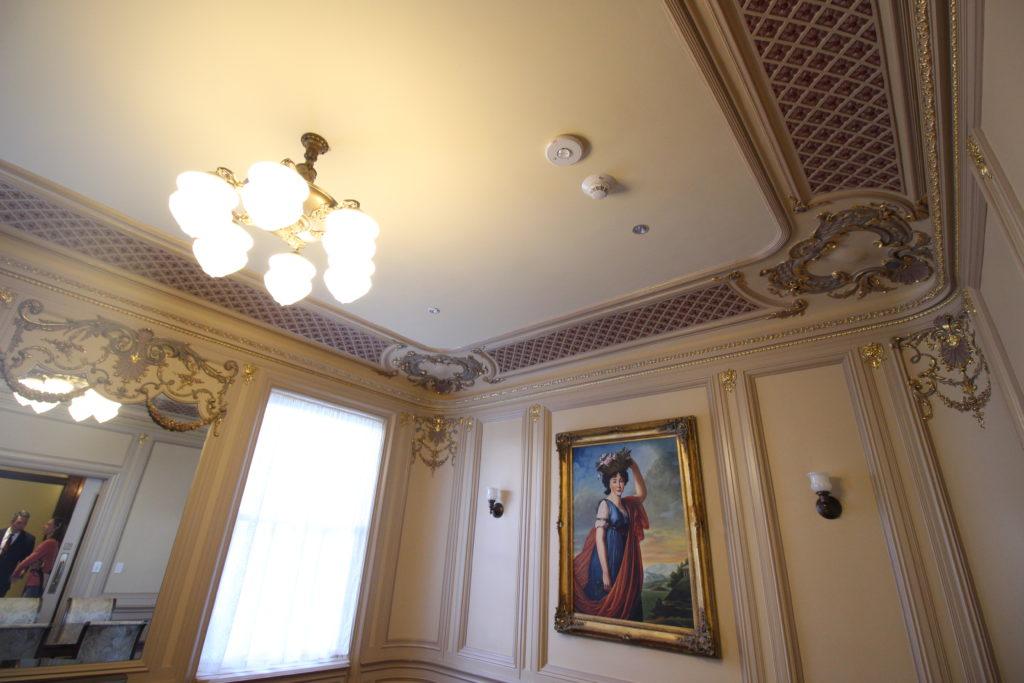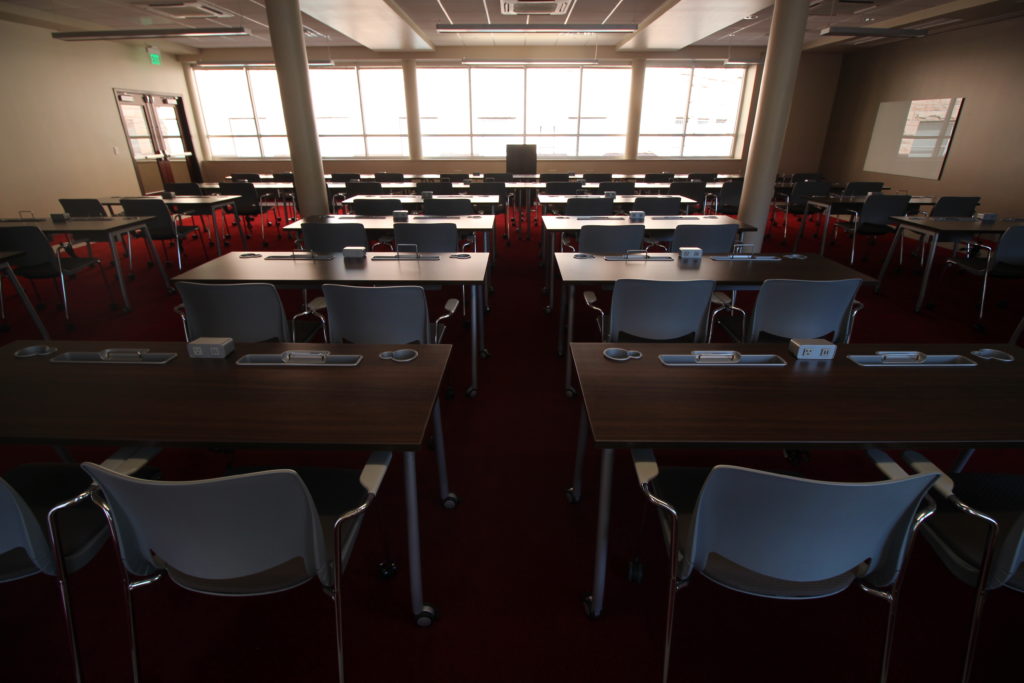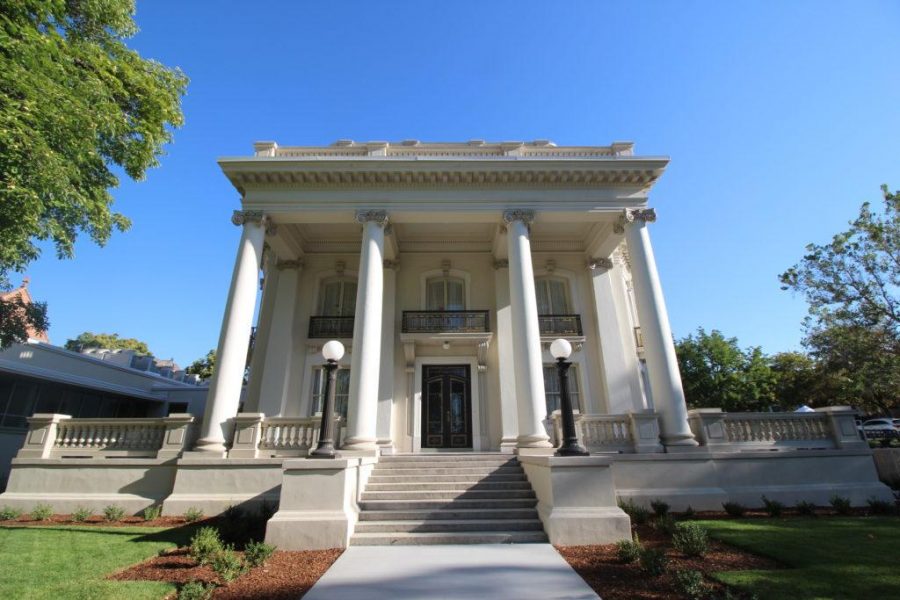Since being donated to the U in spring 2014 by the Church of Jesus Christ of Latter-day Saints, the historic Enos A. Wall Mansion has been redeveloped into the Thomas S. Monson Center.
This building formerly functioned as the LDS Business College, but after lying empty for a number of years after the school was relocated, it has been repurposed. Its new function — as of the grand opening on the morning of Aug. 25 — is to act as the Kem C. Gardner Policy Institute.
“We hope this new center will encourage interaction between the University of Utah and the community it serves,” said David Pershing, president of the U, in a press release for the grand opening. “Our goal is to leverage this iconic building and adjacent structures as an asset to Utah’s economic growth and development and help unite business executives, policymakers, and academic authorities to not only support the local economy, but to conduct research that influences thought leaders throughout the nation and the world.”

The original intention of locating the new Public Policy Center there rather than closer to the U is an attempt to connect the school with downtown. Ideally this building will bring students, policymakers and researchers together in a cohesive and productive environment.
Jason Perry, vice president for government relations at the U and director for the Hinckley Institute of Politics, said in the press release, “We envision this historic building will epitomize the greatness of the state of Utah, especially as it unifies the excellent resources of the University of Utah with the dynamic energy of downtown Salt Lake.”
Built at the conclusion of the 19th century, the mansion was designed by world-renowned architect Richard K. A. Kletting, who also designed the Utah State Capitol. The mansion was later transformed into a Renaissance-style villa by Enos A. Wall, who lived in it from 1904-1920. The building was then used as the Salt Lake Jewish Community Center until 1961, when the LDS church purchased it and renovated it to be the LDS Business College. Since acquiring it two years ago, the U has worked to renovate and restore the mansion to the early 19th-century style which it held back in 1910, when Wall originally renovated it — with a bit of a modern swirl.

In addition to returning the building back to its original style, it now has the added bonus of modern desks, conference rooms, and electronics to make it into a progressive environment for education, business, policy, and research. Four floors in total, the basement is being left without use, and the main floor and the floor above it will be functioning as the primary workplaces.
Here and there, small touches exist to connect the building back to the U. In one conference room, little red banners with “U” designs on them stripe across the glass. In another, gold ornamenting on the ceiling is tinted red. “The ornamenting on the ceiling has a touch of red in it. A touch of the U” said Allen Roberts, head architect on the renovation project.
c.macdonald@dailyutahchronicle.com
Updated Aug. 25, 2106


