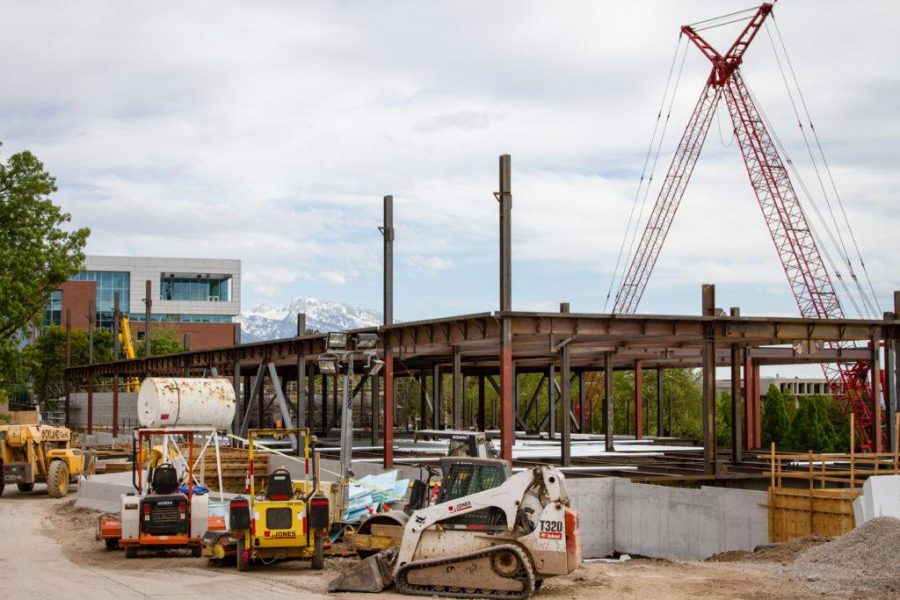Multiple construction and renovation projects are in the works at the University of Utah.
Some of these projects are replacing buildings constructed between 1951 and 1975 that were out of date and in disrepair. Bob Simonton, the director of Capital Projects at the U — a group responsible for repair and maintenance projects on campus — referred to them as “Baby Boomer Buildings,” because they were built to accommodate an influx of students.
“There are three things we have to manage — good, fast and cheap. Now, pick two,” Simonton said. “[We’re] trying to manage the quality of the construction, the schedule and the cost. So when you’re charged with building huge amounts of space, typically what suffers is the quality.”
This time around, Capital Projects is trying to avoid that.
Buildings can stand for hundreds of years, and some, like the buildings in President’s Circle, will remain for years to come. Buildings that don’t share this historical value are replaced due to issues with electrical, gas and heating systems.
Construction on the replacement for Orson Spencer Hall (OSH), which the U has named the Carolyn and Kem Gardner Building, began in late summer 2016, and it’s estimated to be completed in summer 2018. Many students and faculty have complained about the inconvenience of construction, and some are worried they will never see the projects finished.
“It’s easy to lose sight of what this construction means when you walk through lots of demolition or experience the noise and disruptions, but it really is a very exciting time to be on our campus,” said Shireen Ghorbani, a spokesperson for facilities management.
Capital Projects is also working to improve experiences of students and faculty. Recently completed projects include the S.J. Quinney College of Law Building, the Thatcher Chemistry Building and Lassonde Studios, one of Ghorbani’s favorites.
“Lassonde Studios is an incredibly innovative and beautiful space with the potential to be a lab space for new products or ideas that make cool and important contributions to our lives,” Ghorbani said.
Lassonde Studios had a rocky start due to delayed completion, but Howard Reeve, a sophomore in finance, had plenty of praise for his home.
“It’s really nice to live in a building where there’s so many events,” Reeve said.
Capital Projects hopes to continue developing spaces that evoke the same enthusiasm. With a budget of $68.6 million, Simonton has big plans for the Gardner Building. In December, facilities management held an open house where students and faculty discussed their needs and opinions with building designers to “create a vision” of what the building should look like.
Someone suggested the building be carbon-neutral, and while there wasn’t enough funds to build a carbon-neutral structure, they designed it so if they have the money in the future, they can make the building more energy efficient without tearing it down. These improvements will pay for themselves through energy saved within 26 years.
“We’re putting in a geothermal field to use the earth’s heat to heat and cool the building,” Simonton said.
The Gardner Building will be partially powered by solar panels. This design will save $62,000 in energy and almost 1.5 million gallons of water per year. It will also cut out 4,000 metric tons of carbon dioxide annually.
The space is designed to be more open, have a study lounge, food service and labs on the top floor. The Gardner Building will have 33 classrooms. Although there were more seats in OSH, Ghorbani said it’s because classroom spaces are designed to achieve a more modern look.
Incoming freshmen shouldn’t stress their tuition is going toward buildings they will never use.


