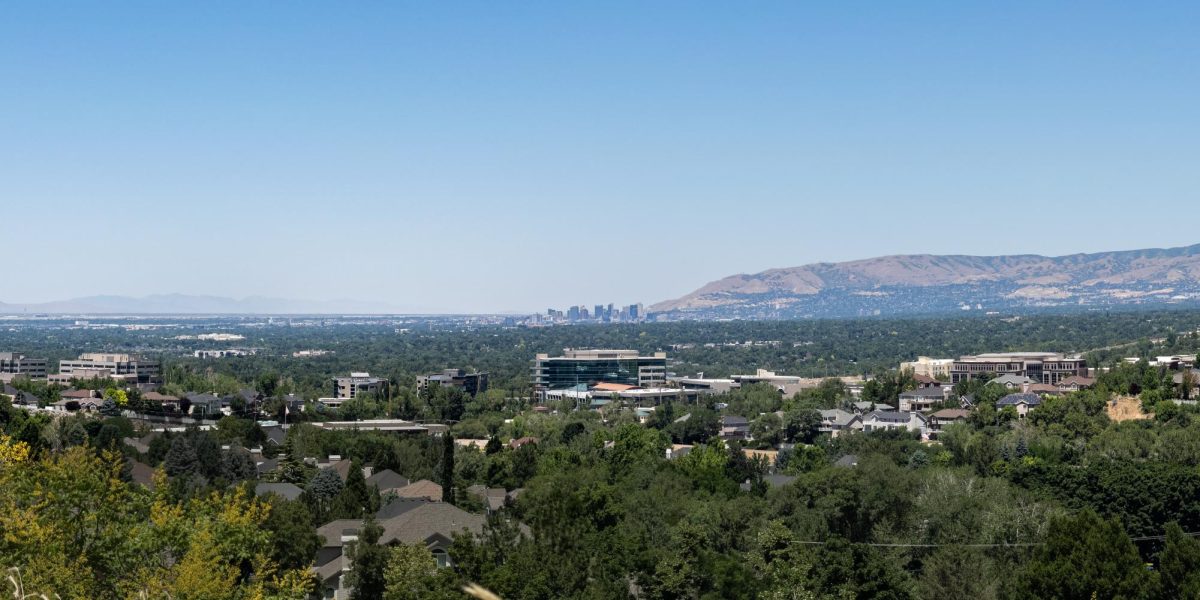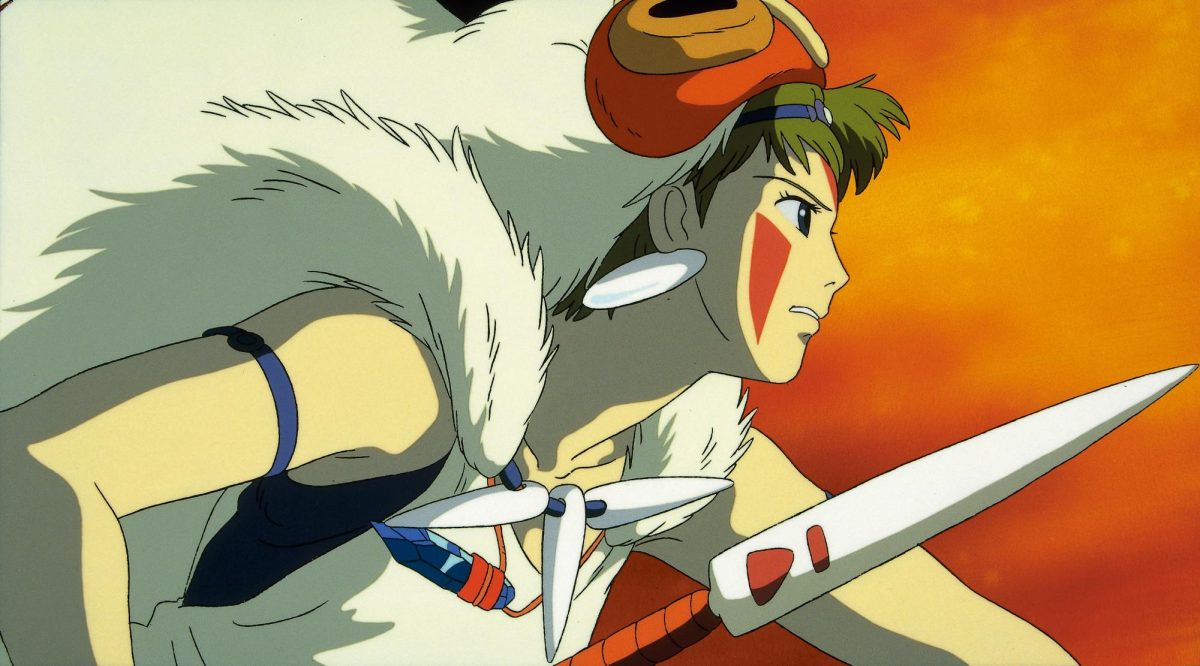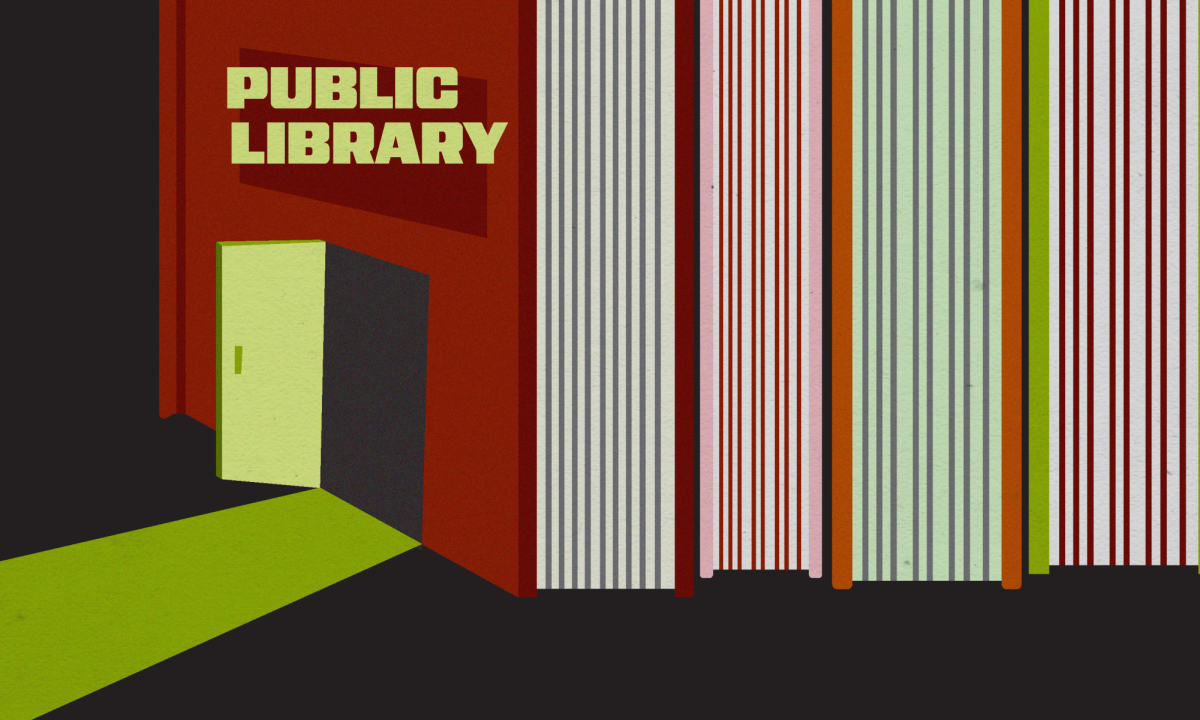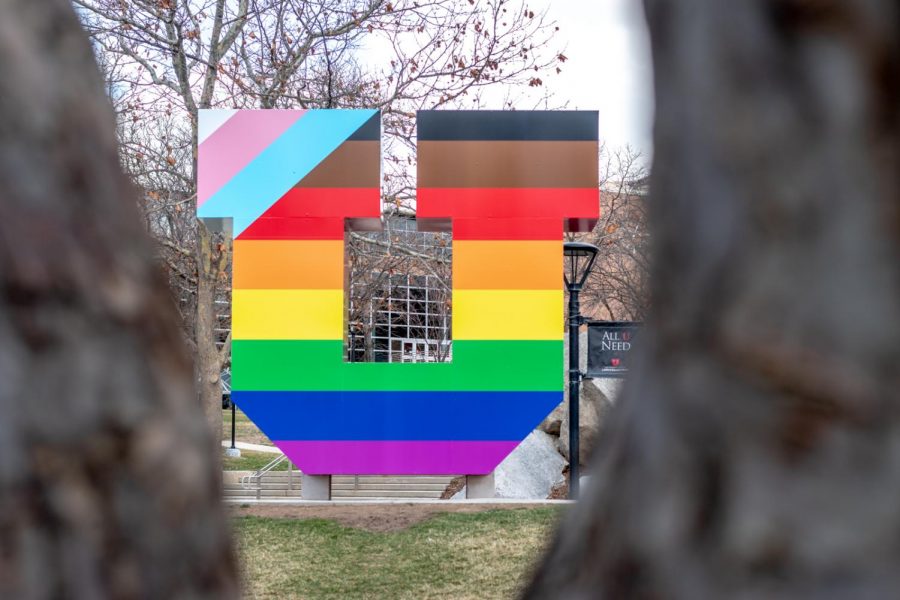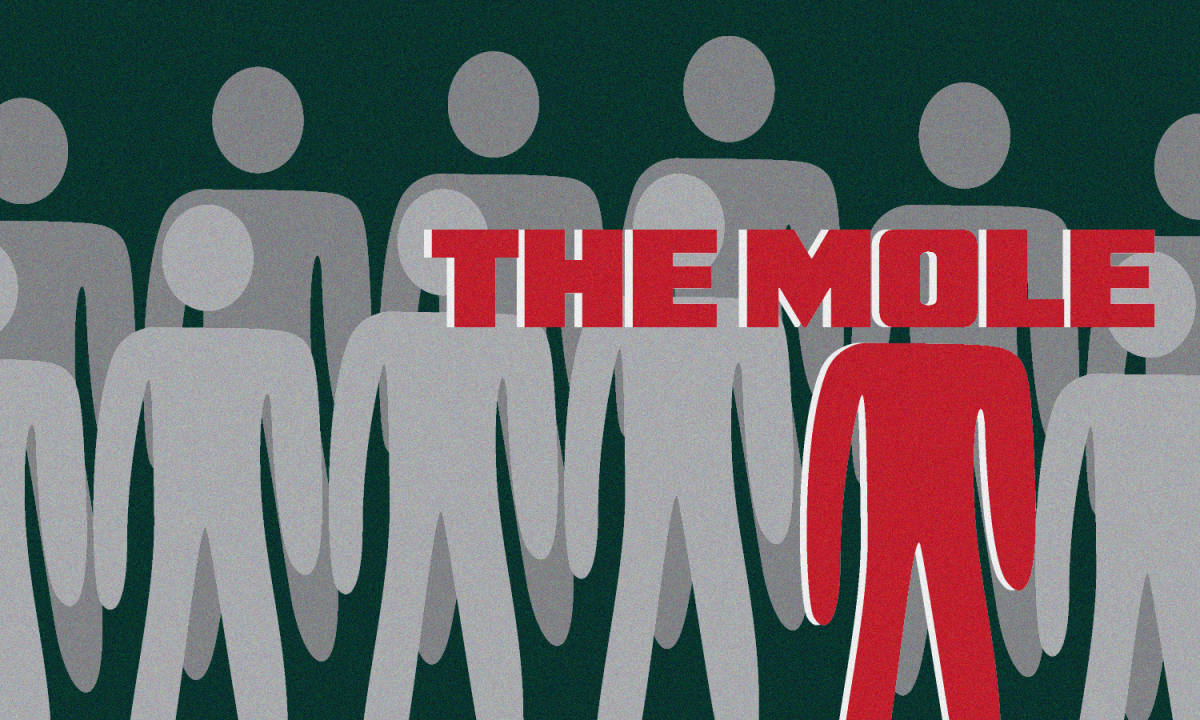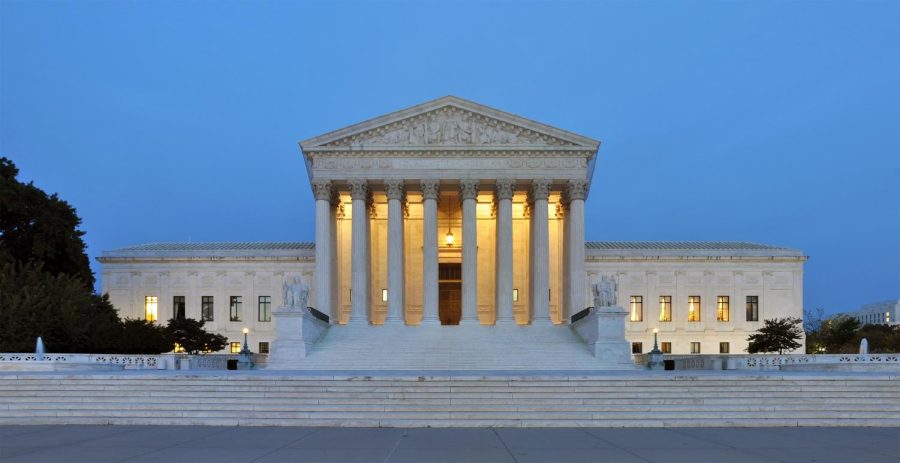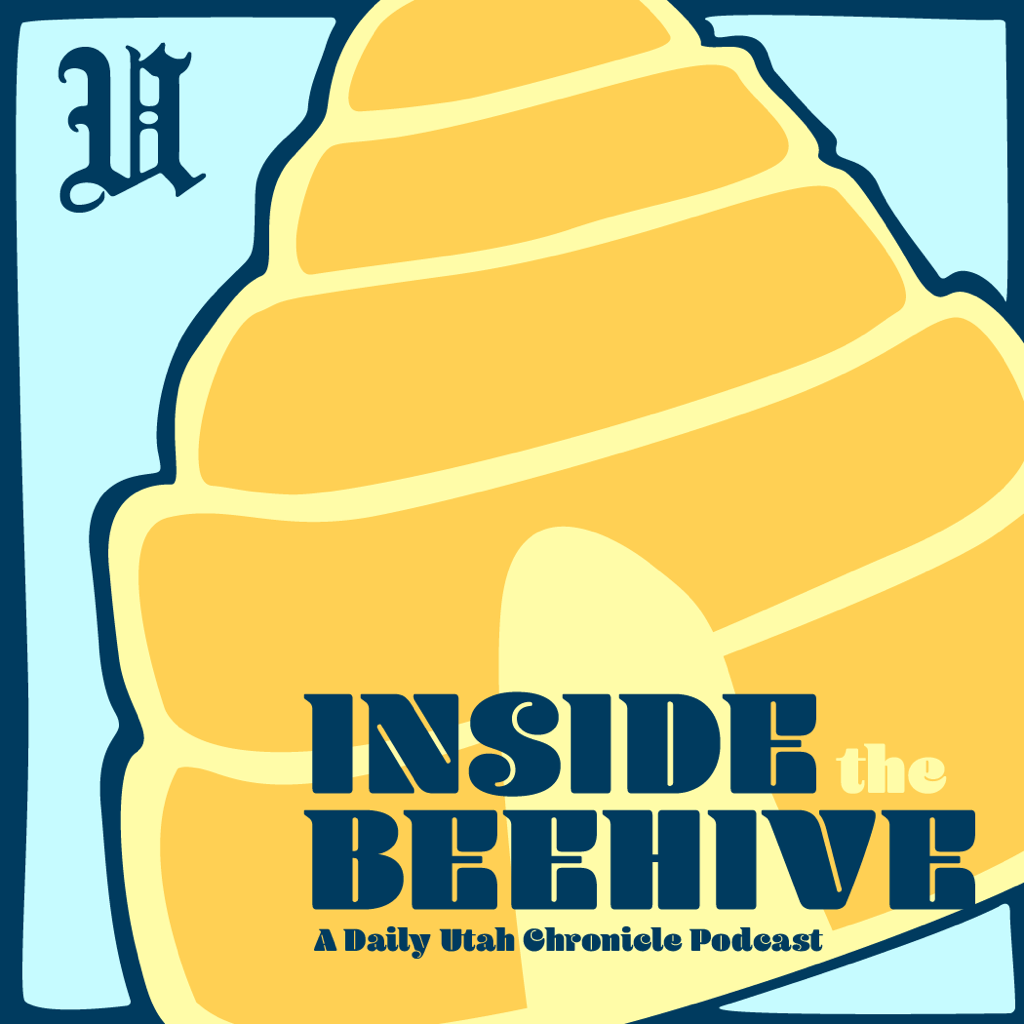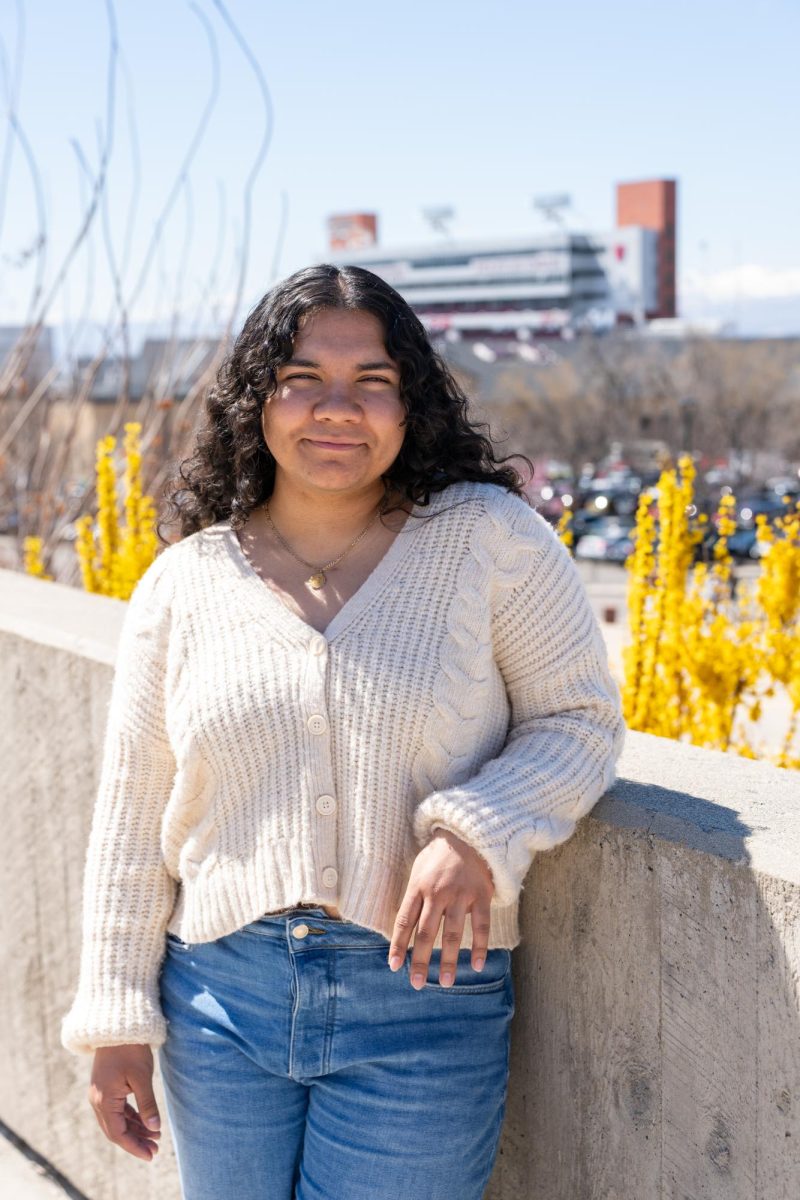Wide-open vistas and far-flung development will be a less common part of the U campus in the future, according to a plan created by a consulting firm with the input of U administration, facilities managers, faculty, staff and students.
The campus master plan articulates a more condensed vision of future growth for the U, with cozier spaces, more efficient on-campus travel, environmentally responsible design and closer connections among the host of academic disciplines.
“Energy is created by proximity,” said Keith Bartholomew, a professor in the U’s College of Architecture and planning and member of an advisory board working on the plan. “Increasing proximity increases a vibrant, vital sense of life.”
Prior campus plans called for more open space.
“The open-space concepts of those plans were approached from a na’ve assessment of their value,” Bartholomew said.
He said maintaining open spaces by moving development to the fringes would dilute the vitality of campus. The previous campus growth plan from 1997 did just that, calling for most enhancements to be placed in perimeter areas, he said.
In the new plan, consultants identify a “vital campus core” that is bounded, roughly, by the Social and Behavioral Science Building to the south, the new Warnock Engineering Building to the north, the new Tanner Humanities Building to the east and the Utah Museum of Natural History to the west.
According to the plan, most new, non-health sciences buildings should be placed within this core. This idea for the future would result in a more compact campus that would benefit from access to “existing infrastructure, open-space, academic support and research buildings.”
At the center of this campus core is the area surrounded by the Union, the Marriott Library and OSH. Consultants recognized that the U lacks an identifiable “quad” or hub of student social life. They used the student hubs on the campuses of the University of Michigan, called The Diag, and the University of California at Berkeley, called The Glade” as models for how the U might establish its own hub.
Creating this space would involve the development of new buildings within this area. In a diagram showing how this might occur, the plan calls for a new building across from the east entrance of the library and more structures to the southwest and northwest of OSH. The result is a much smaller but more central and defined space for student social interaction.
Jen Colby, a coordinator in the U’s Office of Sustainability, agreed with the plan’s vision for this area.
“Currently, we have spaces that just don’t function well for social interaction,” Colby said. “More contained space, if designed well, just feels friendlier.”
Colby also said that hints about what is currently missing from central campus can be found in how students use it now.
“You can see students gathered at the tables and on the patio by the Union, but you rarely see anyone spending time on the concrete square by the library,” Colby said. “It just isn’t comfortable space.”
For the time being, campus planner Eric Browning said these new structures are just placeholders for indicating where development might happen.
He said that the growth plans outlined in the consultants’ work are long-term, and achieving the vision will be an incremental process.
Browning said there are several projects that would add enhancements within the campus core area. They include a renovation or new facility for the business school, which is in the planning stage; plans for an additional structure near the biology building called the Center for Cell and Genome Science, the Sutton Geology and Geophysics Building, which is under construction, and the new humanities building that is also under construction.
Both Bartholomew and Browning said that new development on campus would probably result in a net loss of “open space,” but the vision laid out in the master plan makes better use of these open, green spaces.
Bartholomew said that a more strategic and planned use of green space would result in a more useful and dynamic campus design. He cited the establishment of a U “quad” as an example of smart-space planning.
Browning said the next step in the master plan will be the creation of a document by U President Michael Young’s advisory board. This step, which could be completed as early as February, will establish a list of priorities and a plan for implementation of future U growth.
Browning said the plan, with its ideas, new buildings and re-visioning, really boils down to the experience of the student.
“This plan is complex and long-reaching but is scaled to the experience of a human,” Browning said. “The university exists for students, and we are planning accordingly. These enhancements…new buildings, sidewalks, etc., only have meaning because of the people who use them.”


