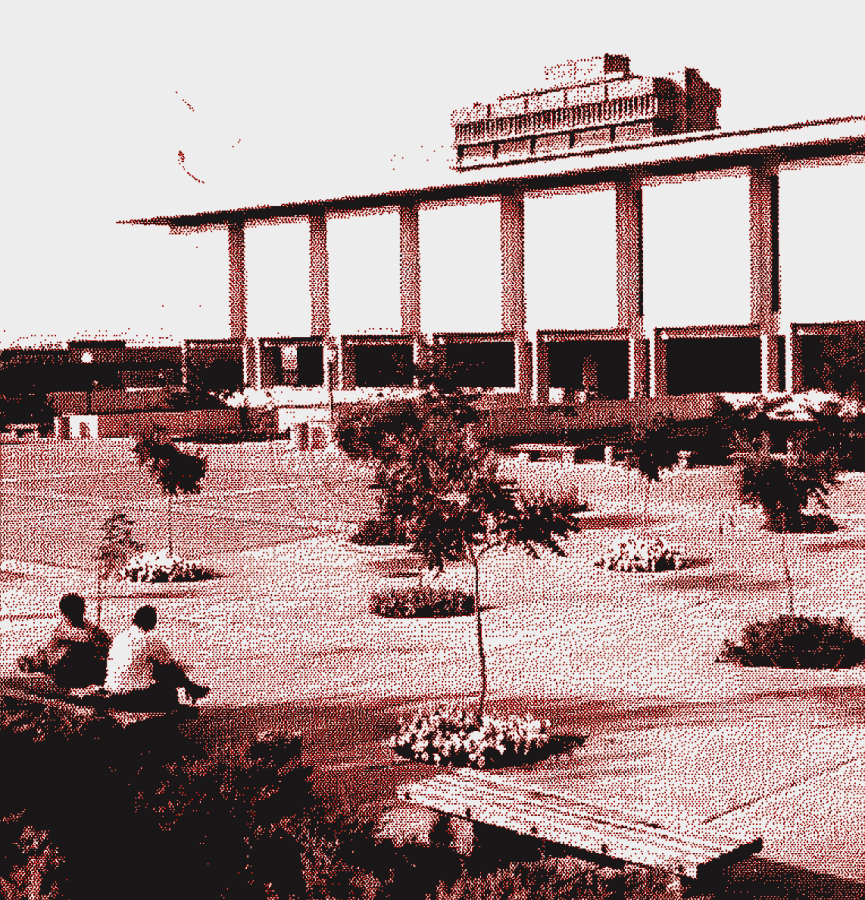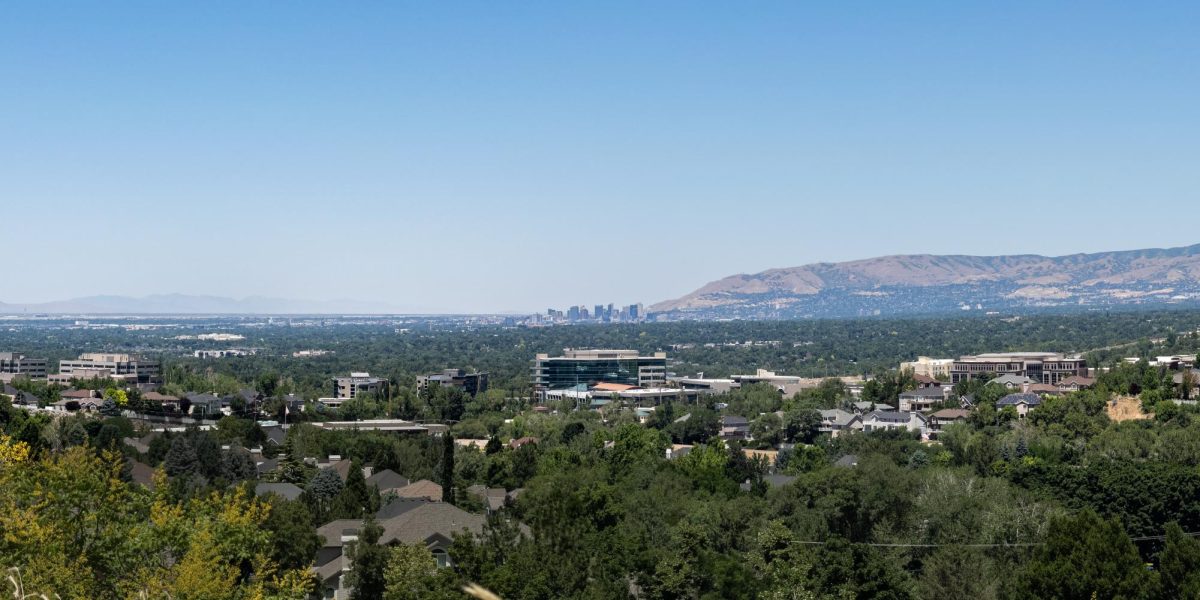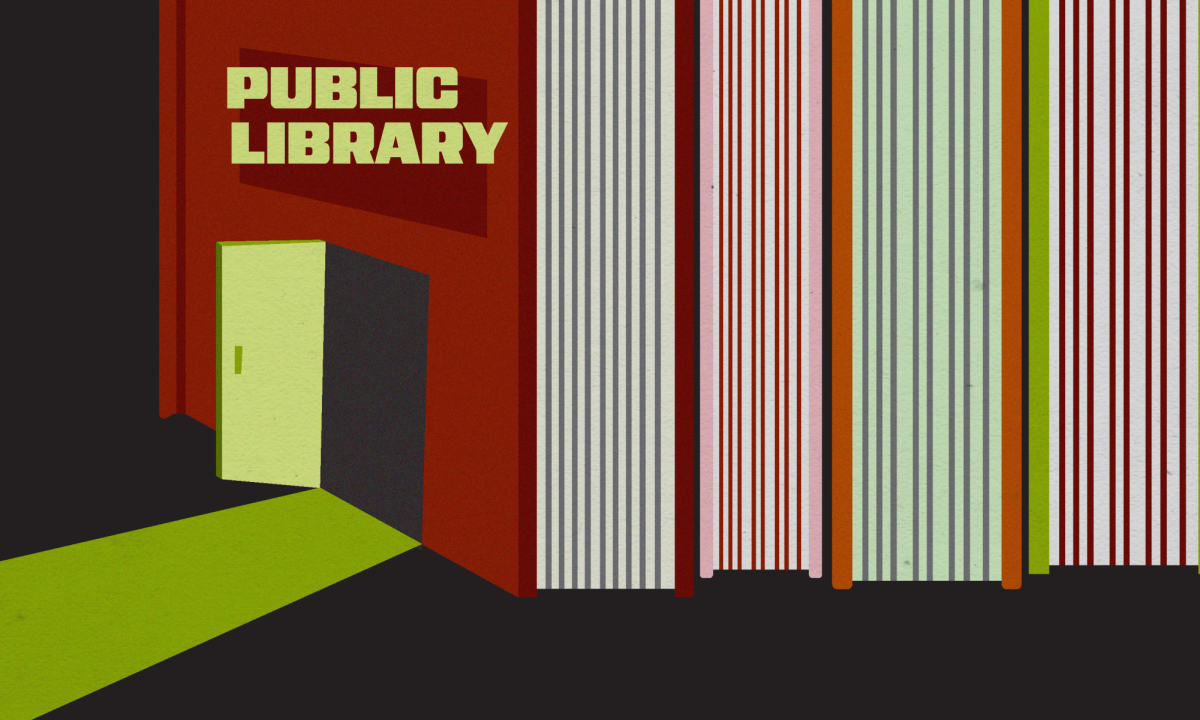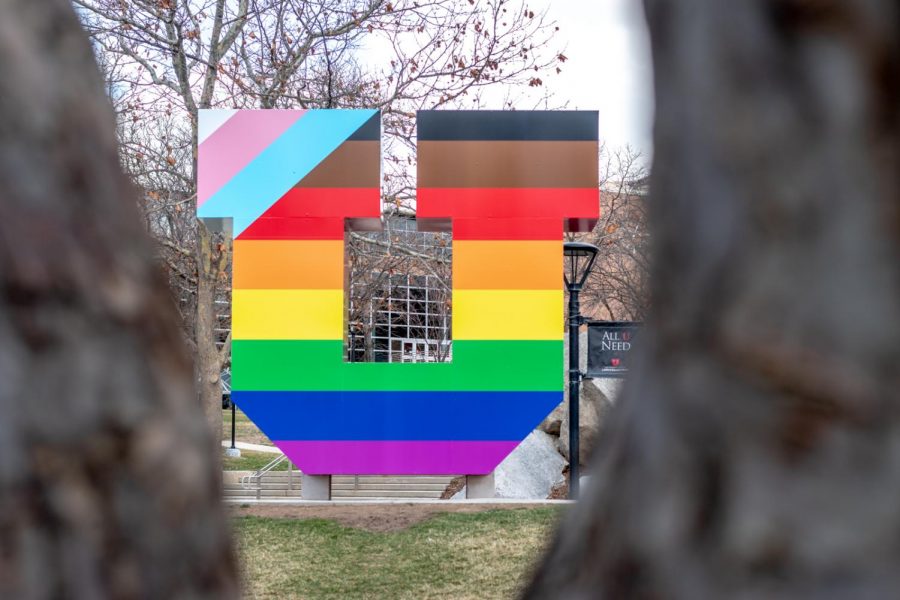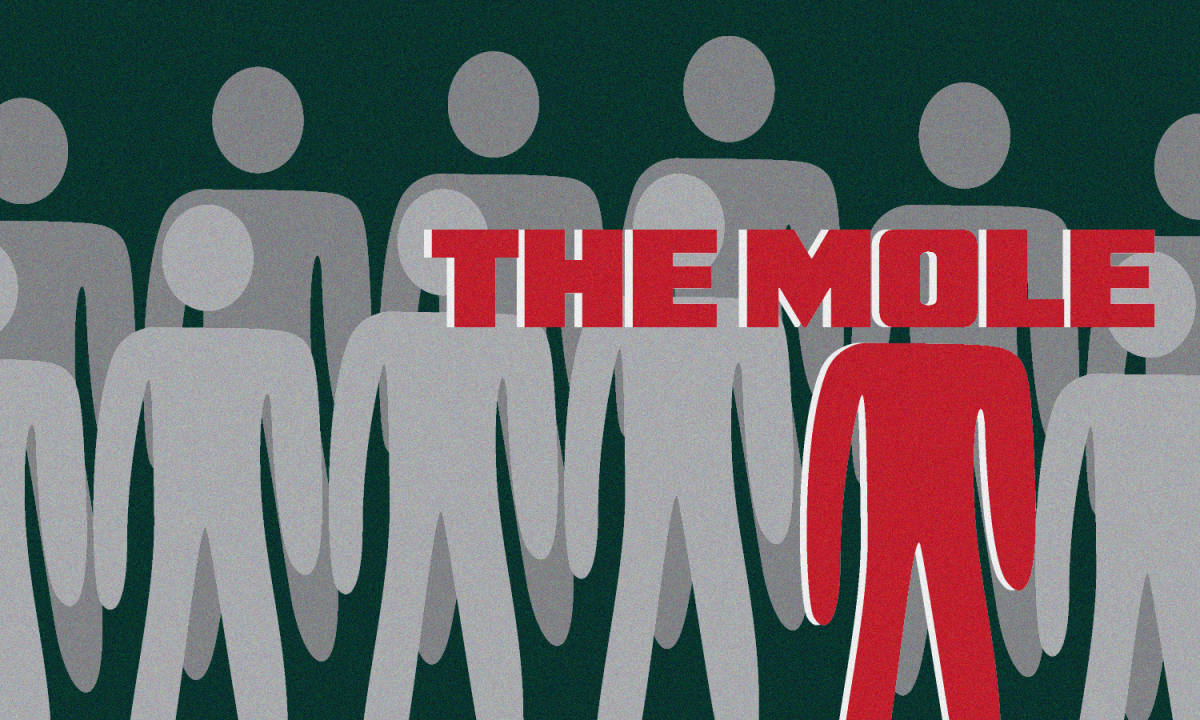Campus Buildings, a Reflection of the Past and Future
(Design by Sydney Stam | The Daily Utah Chronicle)
November 7, 2022
From segregated Jim Crow restrooms to current day conversations about making restrooms inclusive for all gender identities, public restrooms have appeared time and time again in discourse about civil rights in the United States.
The University of Utah is not free from that legacy. If finding a restroom in a building on campus has ever been a struggle, it might be because they were an afterthought when the building was first designed.
Ratios Then and Now
According to a booklet titled “Modernism on Campus: Architecture at the University of Utah, 1945-75,” the end of World War II marked a period of exponential growth in the U’s student body. This growth was accompanied by rapid construction on campus.
Among the buildings constructed during this period are those familiar to many STEM majors at the U: the South Biology Building, the Henry Eyring Chemistry Building, the James Fletcher Physics Building and the Joseph Merrill Engineering Building.
After parsing through historical drawings of these buildings, U drafting technicians Thanasy Vilaipan and James Schultz were able to provide the counts and ratios of men’s, women’s and unisex restrooms over the years since the buildings were originally built.
Three of these four buildings were built with more men’s restrooms than women’s.
When the Fletcher Physics Building was constructed in 1965, four men’s restrooms and three women’s restrooms were added. A renovation to comply with the Americans with Disabilities Act in 1999 converted one of the women’s restrooms to a unisex restroom, leaving the ratio of two men’s restrooms to one women’s restroom which remains today.
By 1965, the Merrill Engineering Building had a total of five men’s restrooms and three women’s restrooms. One more women’s restroom was added in 2002, leaving a ratio of five men’s restrooms to four women’s restrooms, or 1.25-to-1.
The Eyring Chemistry Building, built in 1965, initially included five men’s restrooms and four women’s restrooms. An additional men’s and women’s restroom were added in 1971, and another women’s restroom was added in 1973, bringing the ratio to 1-to-1.
The South Biology Building, originally constructed in 1965 with six men’s restrooms and six women’s restrooms, was the only building to start off with a 1-to-1 ratio.
Robin Burr, the chief facilities officer at the U, said buildings on campus could not be constructed with these ratios today. This is because of the International Plumbing Code, which sets minimum requirements for all plumbing systems.
According to section 403 of the code, which sets the minimum number of “water closets” required in a building depending on its purpose and maximum occupancy, the ratio required in educational facilities is one bathroom for every 50 men and one bathroom for every 50 women.
“Modern codes do not look at engineering and say, which they must have when they built it, ‘Oh there aren’t many women here, we don’t need to build so many women’s restrooms,’” Burr said. “Here they mandate that you basically build them in equal measure.”
Charles Shepherd, a historical architect at the U, said the time period during which these buildings were constructed was around the time building codes were starting to be formalized.
“The International Building Code came about in the early to mid-1900s, so about this time, things were being formalized,” Shepherd said. “At that time, did they say, ‘Oh, universities have a student population that is almost always 75% male’? You know, they could have made these sorts of assumptions and said, ‘Educators are typically male, students are typically male, and consequently, our restrooms need to serve typically male[s].’ … I don’t know that for a fact, but it wouldn’t surprise me.”
Title IX, the civil rights law prohibiting sex-based discrimination passed in 1972, was also not yet in effect. According to an email response from Sherrie Hayashi, the director of the Office of Equal Opportunity as well as Title IX coordinator at the U, Title IX does not set specific requirements for restrooms, but restrooms could be considered in terms of the requirement to provide equal facilities.
“Educational institutions may provide facilities designed for a particular sex but must provide comparable facilities for students of the other sex,” Hayashi said. “As such, it would likely depend on a variety of factors to determine whether the facilities were comparable at the time in question. For example, location, number of stalls, size would be relevant factors to take into consideration.”
Burr said the IBC organization updates the code every three years. It then goes under a process of review by the Utah state legislature, which allows the state to decide which parts of the standard to adopt.
Inclusive Restrooms
Beyond providing equal access for women, there is also a newer effort to make restrooms that are safe and inclusive of nonbinary and transgender students.
Burr said that with the adoption of the 2021 version of the IBC, campus planners will have the potential to do more. This is because of one important change to the code: a requirement for all stalls to be designated as men’s or women’s.
“The current code, the 2018 version and every version before it says, ‘All multi-stall restrooms must be designated men’s or women’s,’ period,” Burr said. “The 2021 version of the code is going to say that they must be designated men’s, women’s or all gender. So they are opening up the possibility to provide a restroom that anyone can go into.”
Burr said that currently, the code commission is recommending to the legislature that they adopt it with a provision that “no more than 50% of the restrooms in any building be all-gender multi-stall restrooms.” This is to ensure that people who want to use only a women’s or men’s restroom are able to do so.
Burr said that in preparation for this change in code, all new projects and renovations on campus have started building restrooms with a removable partition so that they can easily be converted into multi-gender restrooms.
These are part of efforts from the Inclusive Restroom Committee on campus, which started in 2018 after facilities staff saw a presentation from “Stalled!” who propose an alternative restroom design. The design is a multi-stall and all-gender restroom, with wall-to-ceiling partitions, sanitary napkin disposals in every stall and no urinals.
The first step that the committee took was converting the signage on all single-stall restrooms on campus to “all gender.” Since then, the group has set forth design standards that need to be followed by all current projects and renovations on campus.
“It’s actually built already in many places, but because the code requires that they be designated men’s or women’s now, the partition is in the middle, but you’ll see that it’s a piece of partition that can be unbolted and pulled out,” Burr said. “You can see it in Kahlert Village, both in the dining hall and then in the restrooms out in the common space.”
Architecture as a Cultural Reflection
Stephanie McCarthy is a project manager from EDA Architects who has worked on buildings at the U for 15 years, including the Crocker Science Center.
McCarthy described how designs of buildings can reflect the culture of the moment they were built, bringing up an interesting example with the design of Crocker Science Center, which incorporates a lot of transparent and glass elements in the building for safety issues.
“There was always this request for transparency … a lot of time the thought was, ‘Don’t provide any spaces where people can’t be seen,’ … you want high visibility, so everyone’s protected,” McCarthy said. “A friend of mine teaches up there and after the building was built … he said all the students were up against the back wall, he finally asked them what’s wrong and they felt very uncomfortable. … They felt vulnerable because it was all glass.”
McCarthy attributed this response to concerns in the newer generation about active shooters and the vulnerable situation created by transparent walls.
“We didn’t think of those things, and the generation before us was worried about, you know, are the desks sturdy enough to get your head under in case there’s a nuclear attack,” McCarthy said.
McCarthy said that the design process for the Crocker Science Center included a lot of thought into how students would be interacting with the space. One way they did this was by interviewing people who would be in the building, including students, faculty and staff, and using these interviews to form “personas” of different types of people who would be using the building.
“They do something called ‘A Day in the Life,’” McCarthy said. “You might have a faculty member, a postdoc and undergrad. You might have just a student who’s an undergrad who isn’t necessarily dedicated to a scientific profession, but they’re coming in and taking classes. … We try to understand what their day looks like … and then we start to evolve this narrative of how the building should work experientially.”
As conversations about diversity and inclusion in STEM and the university as a whole continue, McCarthy said one way the building encourages that is giving “visual, experiential evidence” as to how the programs have evolved and who is participating in them.
“We also designed the building so that you can see into the labs, because that building is one where it’s the gateway to the sciences for undergrads,” McCarthy said. “Everyone’s going to take a class there, but also you can see through to those who have pursued science as a profession.”


