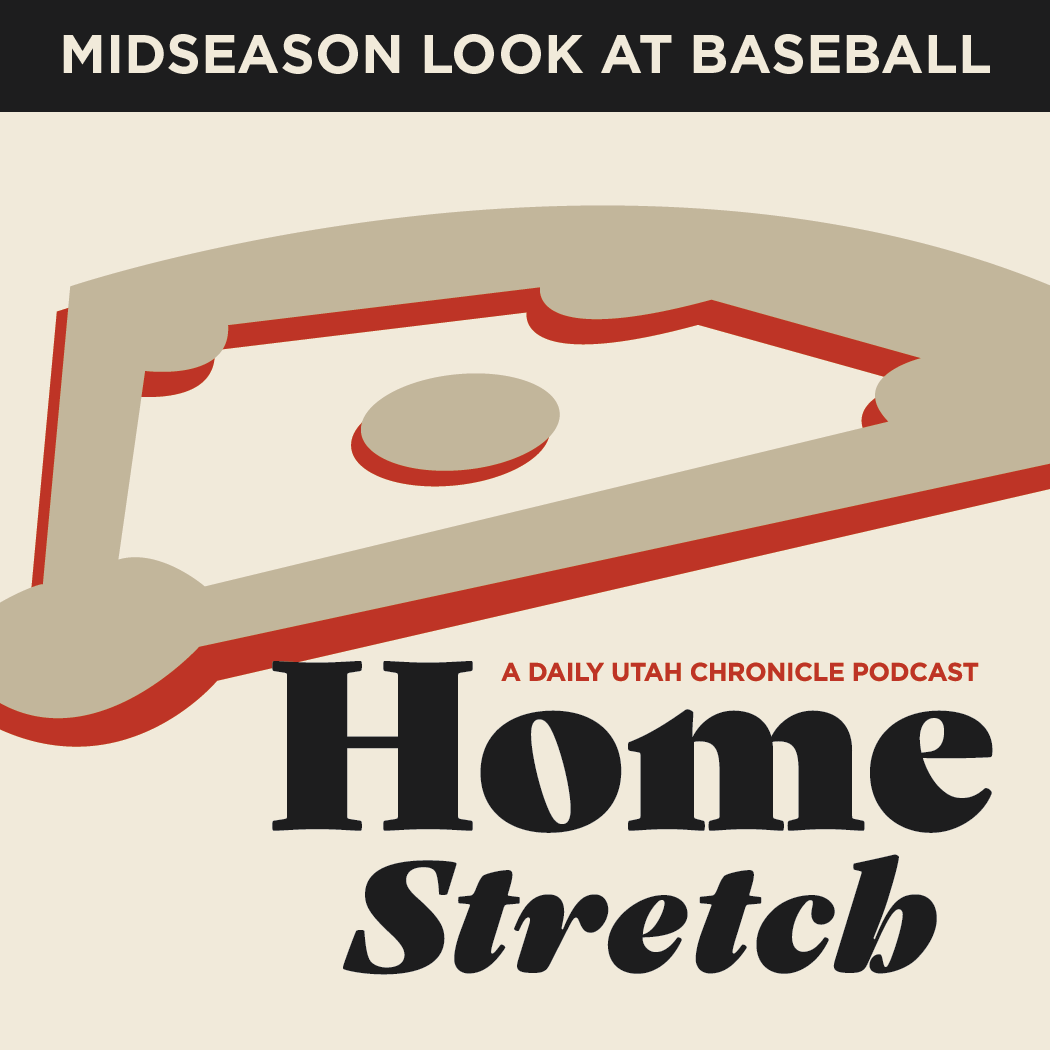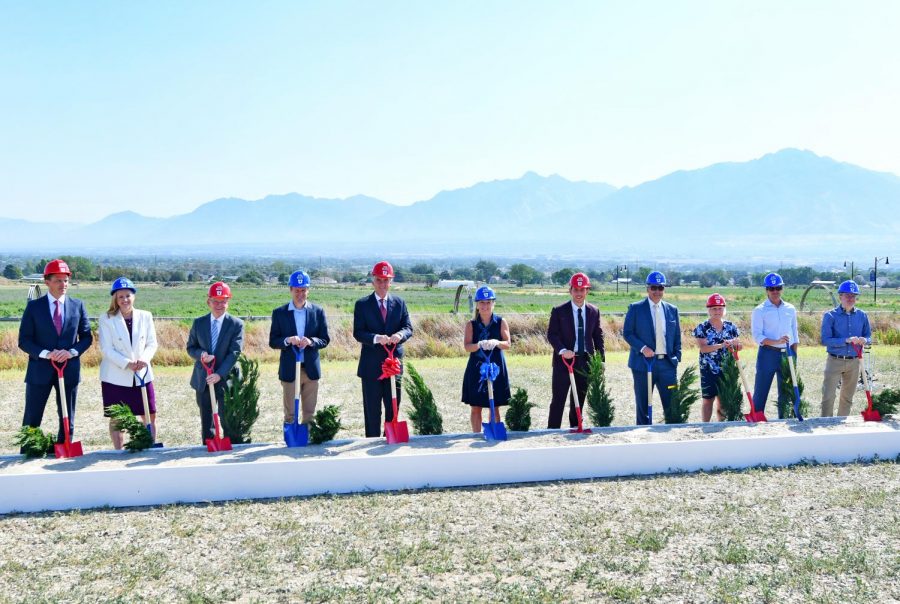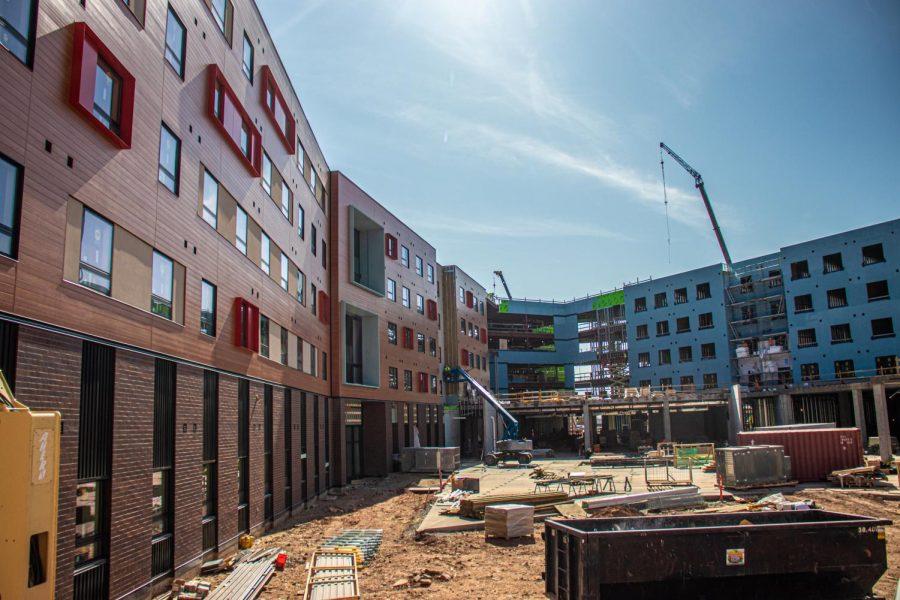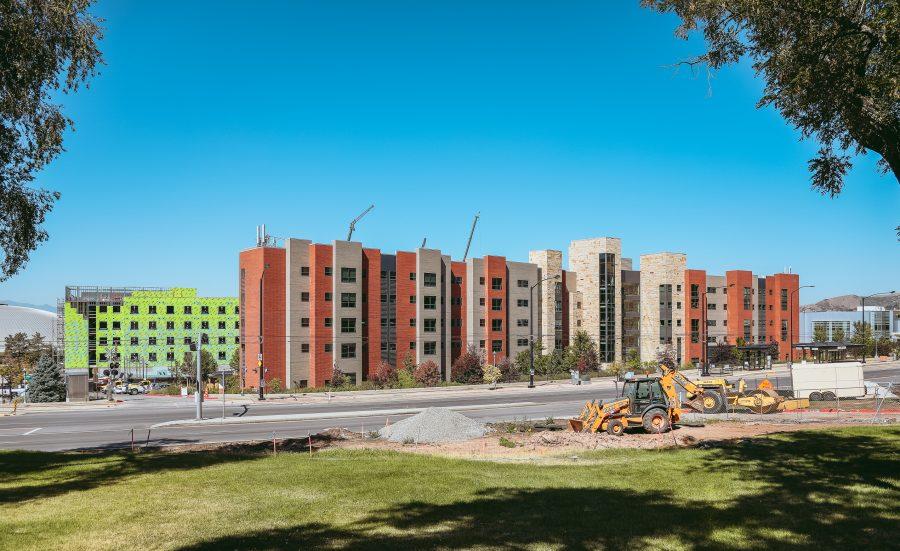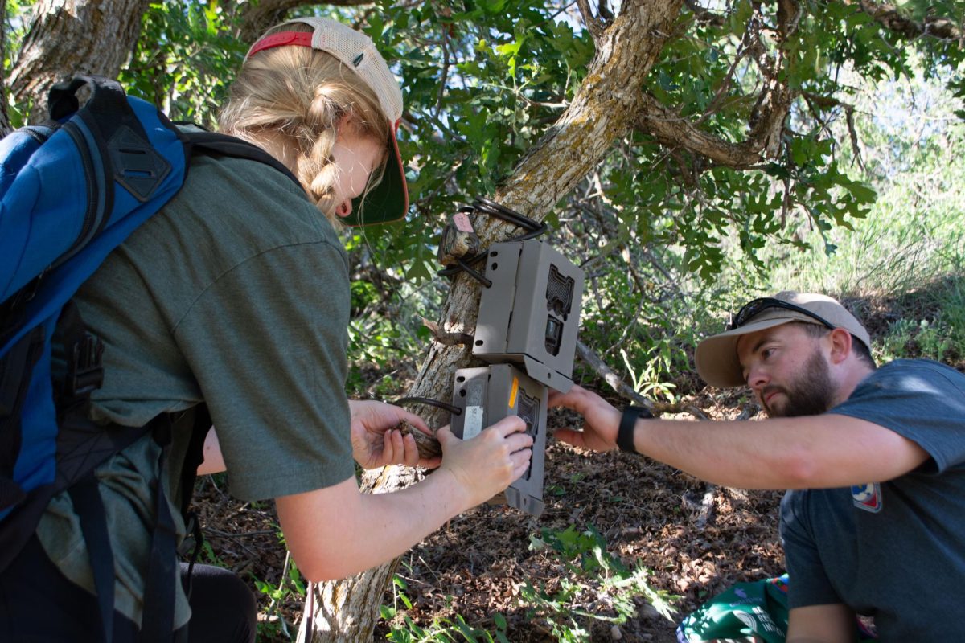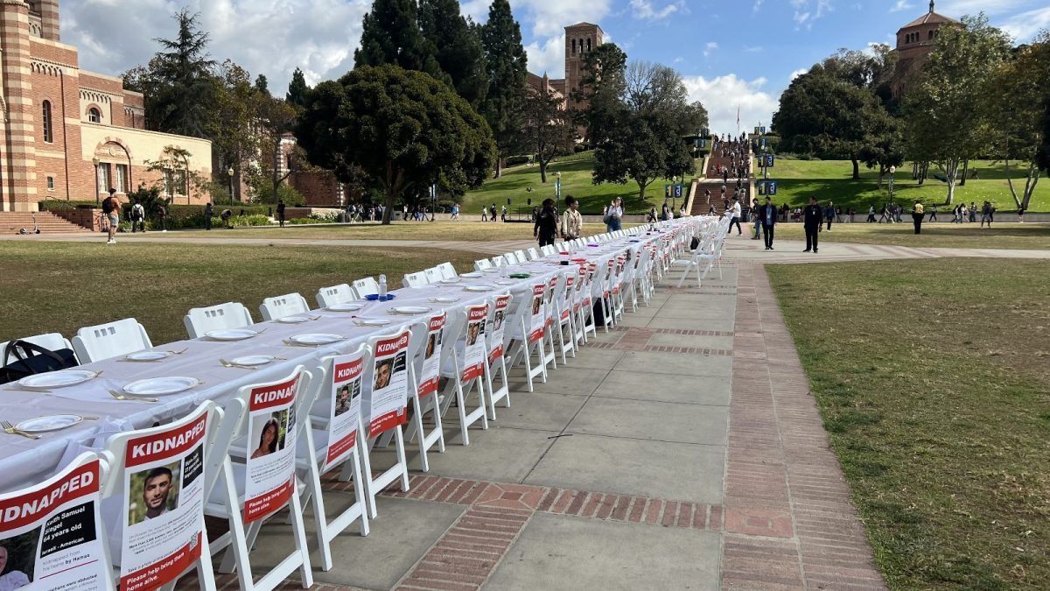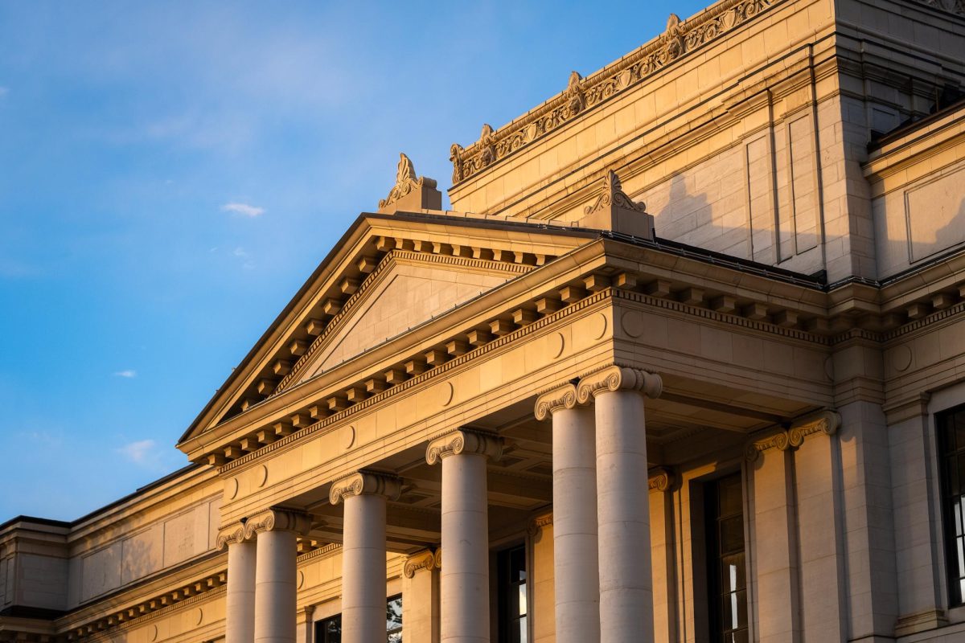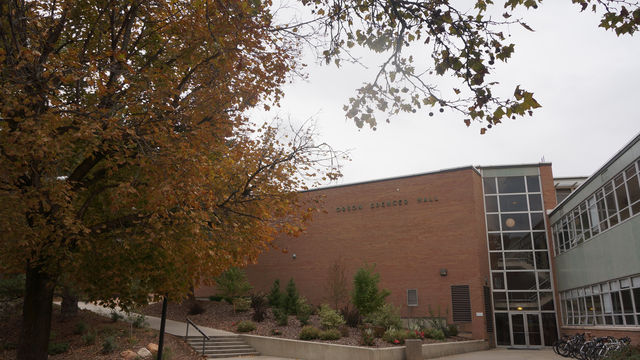The programming phase for the reconstruction of OSH, which began in August, is drawing to a close with only some preliminary designs and decisions finalized.
Brian Hebdon, an architect with MHTN, the firm handling the project, said following an open house input session in December, as well as meetings with the U steering and working committees, the architects have determined certain preferences for the basic layout of the new building. The design, which Hebdon said was preferred by those who gave feedback, is being called a “collaborative center concept.”
In the design, classrooms and offices will be arranged around a central core, which Hebdon said will be designed to be a “very social environment.” The idea is to have a middle area in which students, faculty and staff can interact, with student lounge spaces on some levels and dining areas on others. He said many people also liked aspects of the “garden steps” design option, with outdoor areas extending toward the Marriott Library — parts of this will be incorporated into the final project, too.
Hebdon also said the number of classrooms in the OSH replacement will not decrease from the amount currently in the structure. Shireen Ghorbani, spokesperson for the U’s Facilities Management, said there are 33 classrooms in OSH currently and there are 37 proposed classrooms for the new building. She said the architects are still doing research on “what the space needs to include to meet a variety of demands,” which include classrooms, as well as administrative and sustainability needs, and that no actual floor plans have been proposed yet.
The documents prepared by MHTN architects place the current cost projection at $64.6 million, and the replacement building at 15,000 gross square feet. The schematic design phase of the project is expected to begin soon, and Ghorbani said more information about the actual design, as well as new visuals, should become available in March.
@NikiVenugopal





